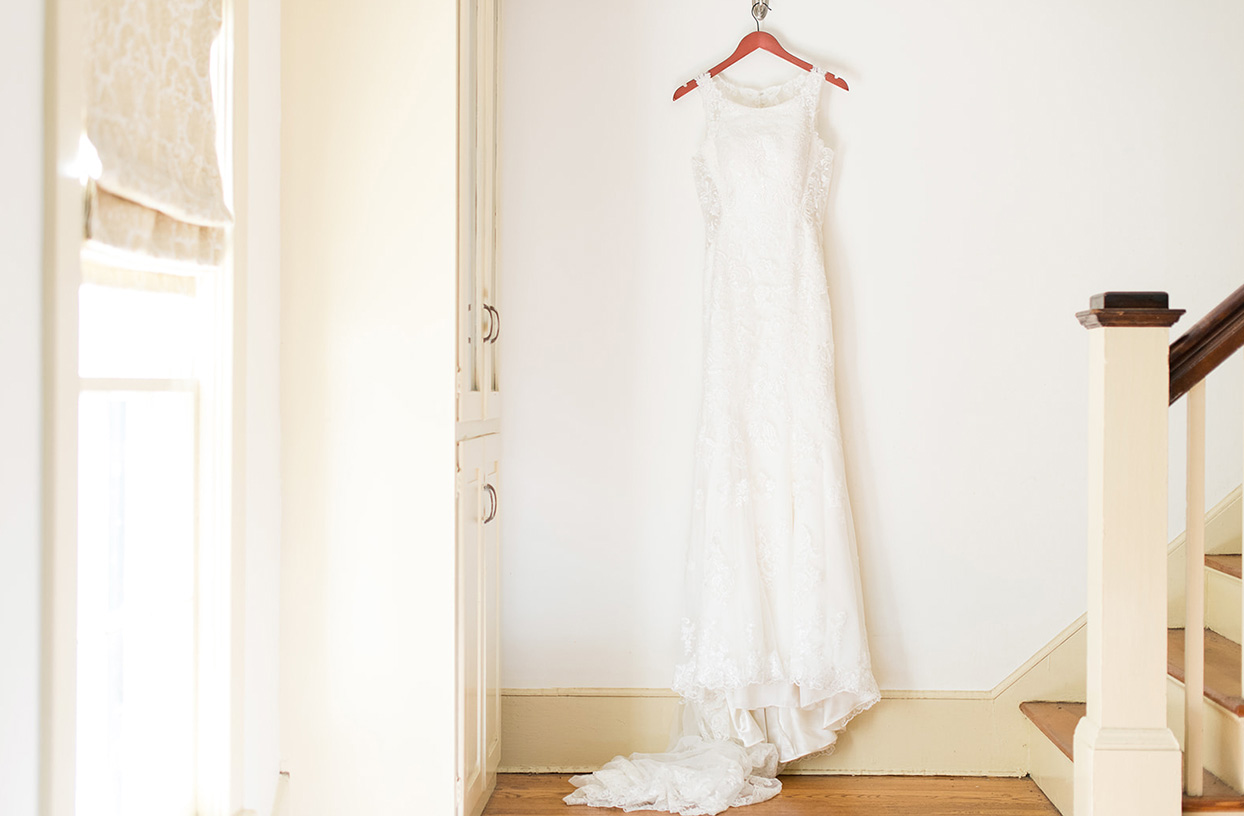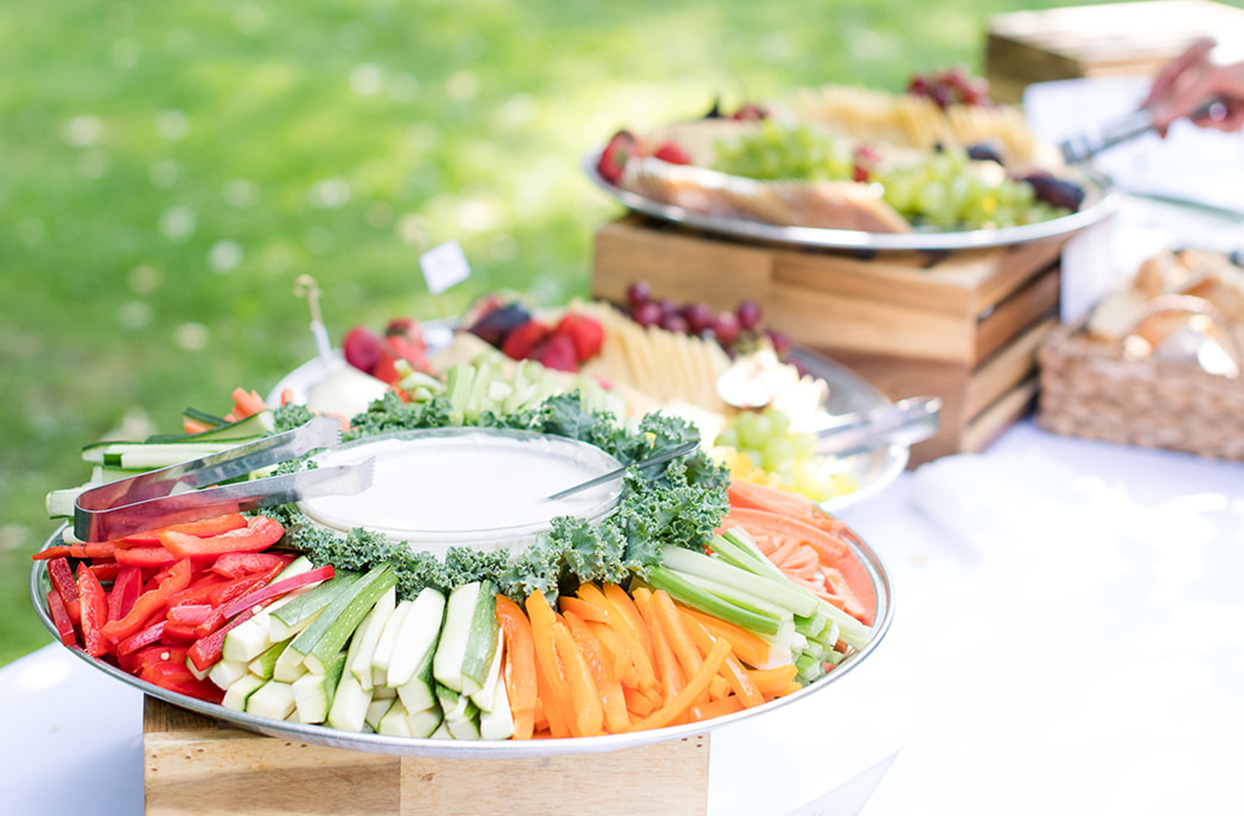

Rental Information
- Email info@thebateshouse.org to see if the desired date is available.
- Set up a meeting time to view the facility.
Terrace Room:
29′ x 23′, 667 sq. ft.
Jenny Melville Ballroom:
52′ x 34′, 1768 sq. ft.
(including an 8′ x 20′ stage)
The largest room, the Jennie Melville ballroom, includes an 8′ by 20′ stage area. Totaling over 2400 square feet, the facility can accommodate 120 people.

Photo by Sabrina Fields

Photo by Sabrina Fields
Catering
There is no stove at the Bates House, however, cook tents can be brought onto the property, and stoves and grills can be rented. The kitchen has a full refrigerator, double sink, and ample counter space.
Tables & Chairs are included:
- Fifteen 60″ Round Tables
- Six 8′ Rectangular Tables
- Six cocktail tables
- 120 Chairs
We are handicap accessible.
The Bates House is one level.
Everything else is the responsibility of the user (linens, catering, etc.)
The BH will gladly share referrals for caterers, planners, and vendors.
Floor Plan
Click on the image to enlarge, or download a PDF Floor plan here.
